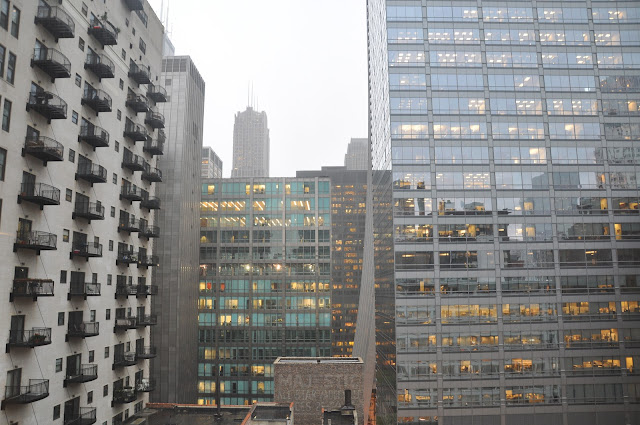Anyways, I strolled on down to class, getting there 10 minutes before 9:00. Our final models were going to be due at lunchtime, so I had a little more than 3 hours to do painting touch-ups, glue down all of my pieces, and make sure everything was perfect.
 |
| My Final Model |
 |
| My Final Model |
For lunch, four of us went to Chipotle, right down the street. On our walk, we were DYING of heat. The thermometer topped out at 100 degrees today! And to top that off, we had an early evening rain shower, so walking home, it was in the high 90's and SUPER humid! It was terrible! When we walked through the door of Chipotle, the line was almost out the door, but the line moved surprisingly quickly. When I got to where I placed my order, I found out why the line moves so fast: the line cooks move the speed of light and basically scream at the customers. It's a completely different atmosphere than the Chipotles in Atlanta. It's kind of like the Varsity version of a Chipotle; you almost feel intimidated, borderline scared, when ordering your food.
We walked back up to the classroom and ate our food because there weren't any tables open in the restaurant. As soon as we were finished eating, we were all back to work on our final floor plans.
Once we had finished our final graphite floor plans, Ms. Slaughter and Lindsay took us to Blick to purchase two different stroke sized drafting pens and two sheets of vellum, a thin and smooth type of drawing paper.
When we got back up to the classroom, Ms. Slaughter demonstrated how to "ink" a floor plan. It's basically where you tape your vellum over the final graphite drawing you made and you trace your lines really neatly with the different stroke sized pens using a drafting table and drafting tools. We all worked on inking our floor plans, and that was going to be our homework. In my free time, instead of going to get food or socializing, i spent my time working on the inked floor plan, so before I left the classroom, my homework was already finished!
 |
| My Final "Inked" Floor Plan |
 |
| My Architectural Gesture |
 |
| My Architectural Gesture |
It's really surprising how fast this week went by. Tomorrow's already Friday! I only have about 15 days left in Chicago! *sad face*
Just in case you were wondering what my workspace in class looks like:
 |
| My area is the one in the front of the photo with the camera bag, drafting table, papers, and model. |
 |
 |
| The light brown building you see here is actually a view of the dorm building I stay in. You can see the dorms from the classroom! It's a really easy commute. |

No comments:
Post a Comment